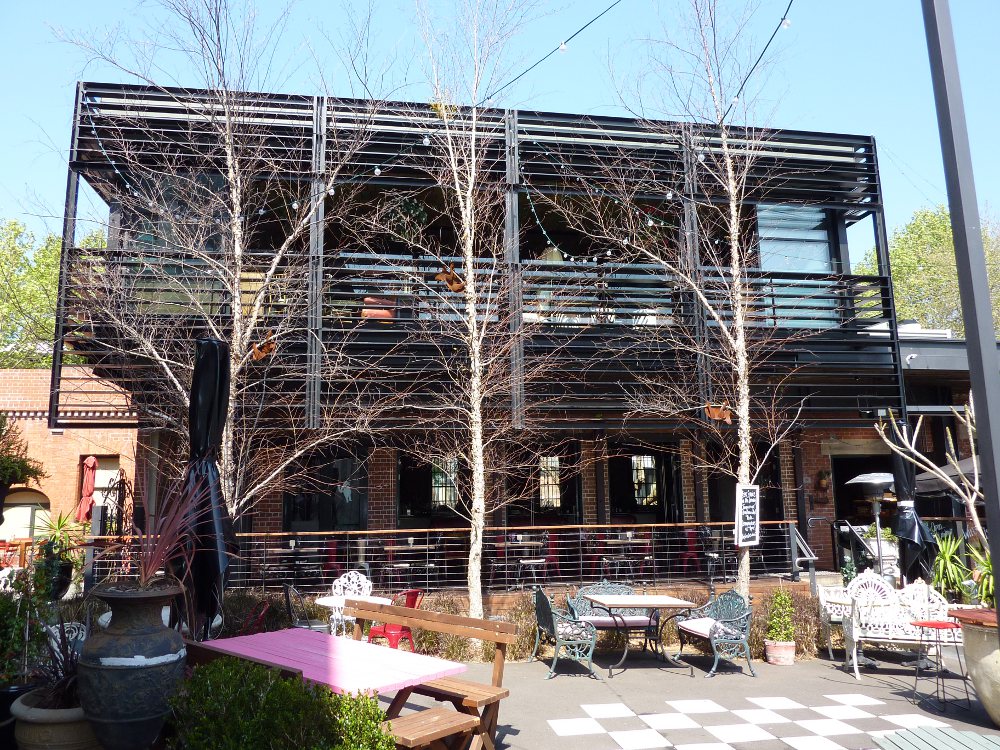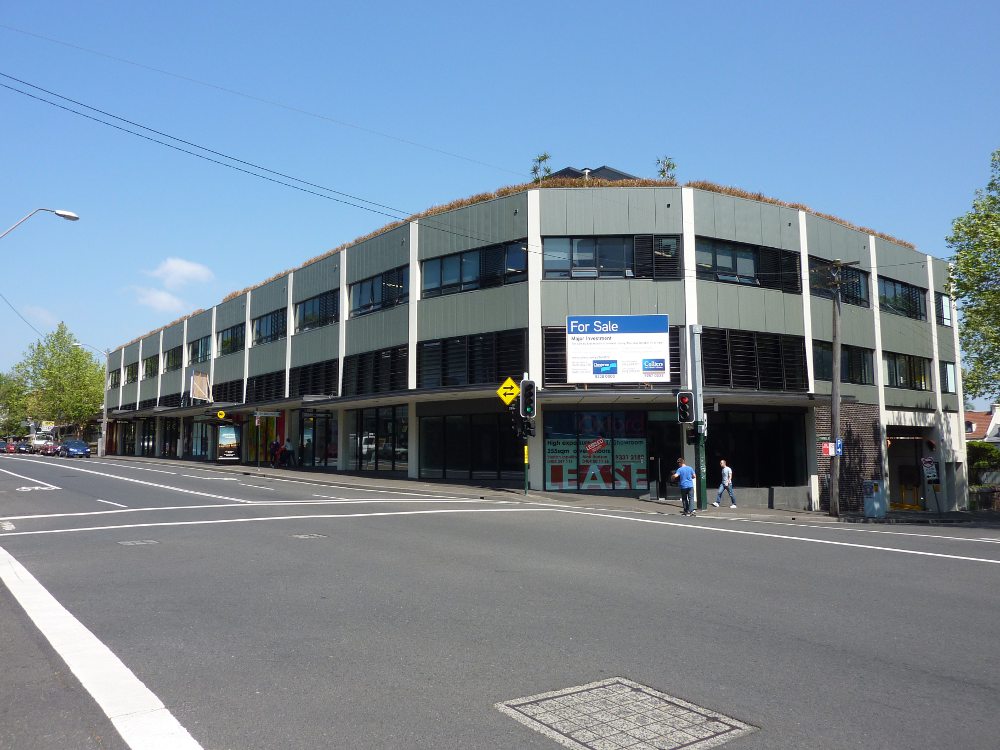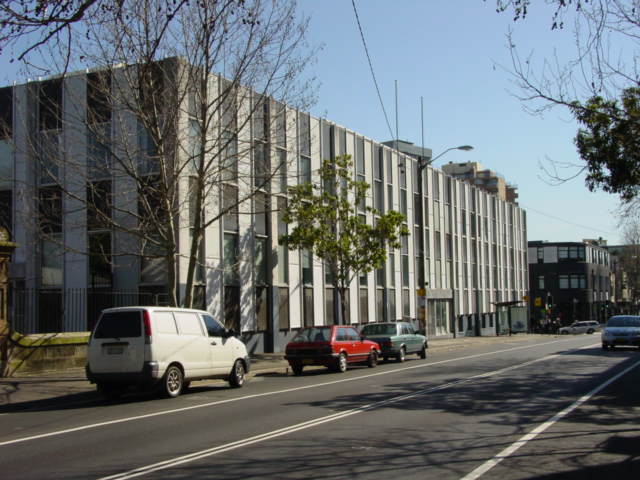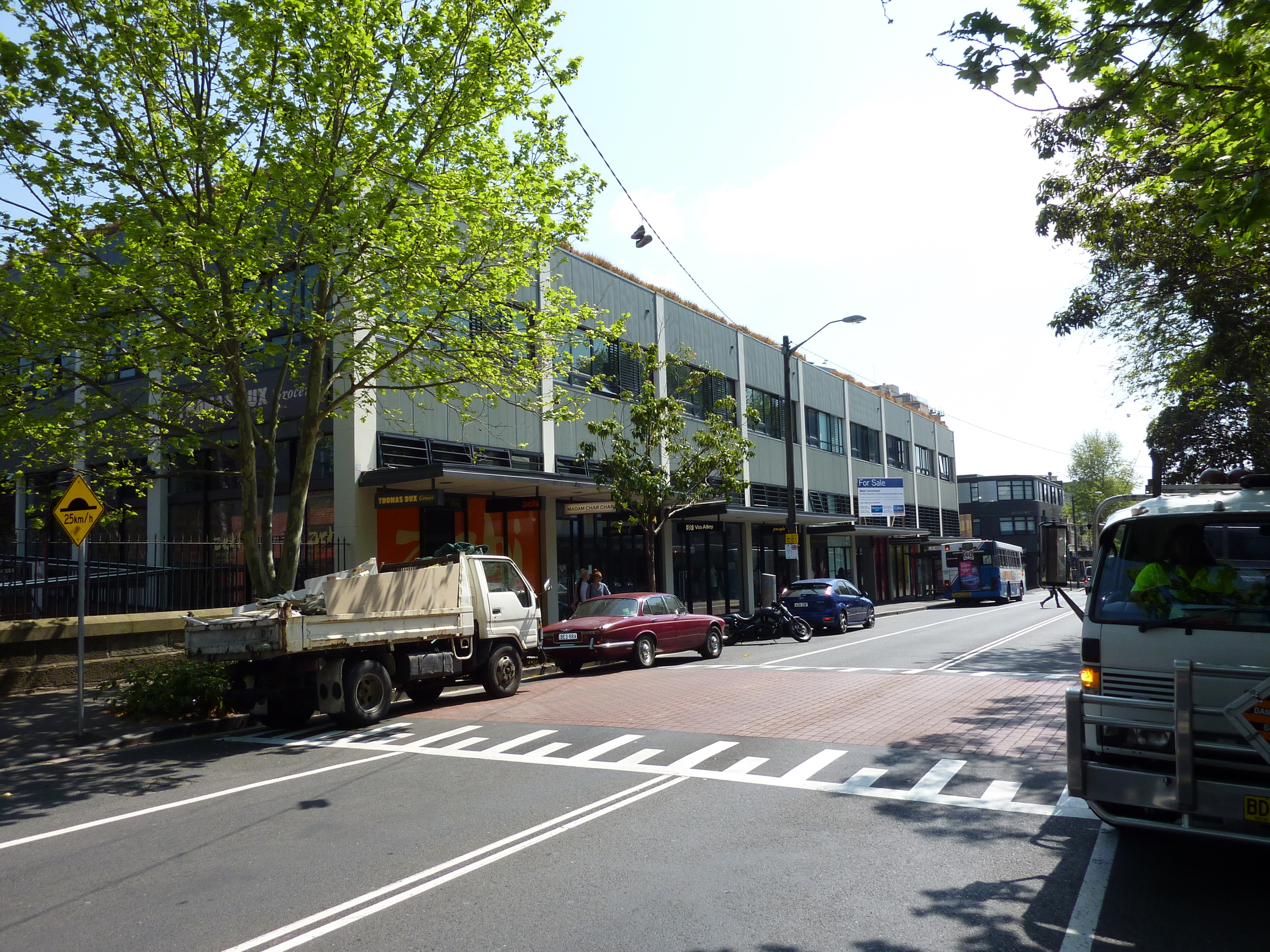Client: Mirvac
Structural Engineer: MEC
Architect: Mirvac
Builder: Mirvac
Project Description: An existing 1960’s office building was purchase by Mirvac from Sydney Water and converted to retail at ground floor and upgraded office space above. The site also included a heritage listed pumping station that was converted to a restaurant.
Engineering: MEC were engaged as the structural engineers in September 2007. The structural alterations to the existing office building were extensive. Testing of the existing structure included core drilling through existing bored piers to verify their capacity to take increased loads. Strength testing revealed poor quality concrete which necessitated strengthening measures. New post-tensioned concrete transfer beams were retrofitted into the existing ground floor slab so as to provide for the removal of three columns in the basement. Other parts of the ground floor slab were relocated to the street level to provide new retail space. The conversion of the pumping station to a restaurant was achieved with minimum intrusion on the existing building fabric through the use of structural steel.




